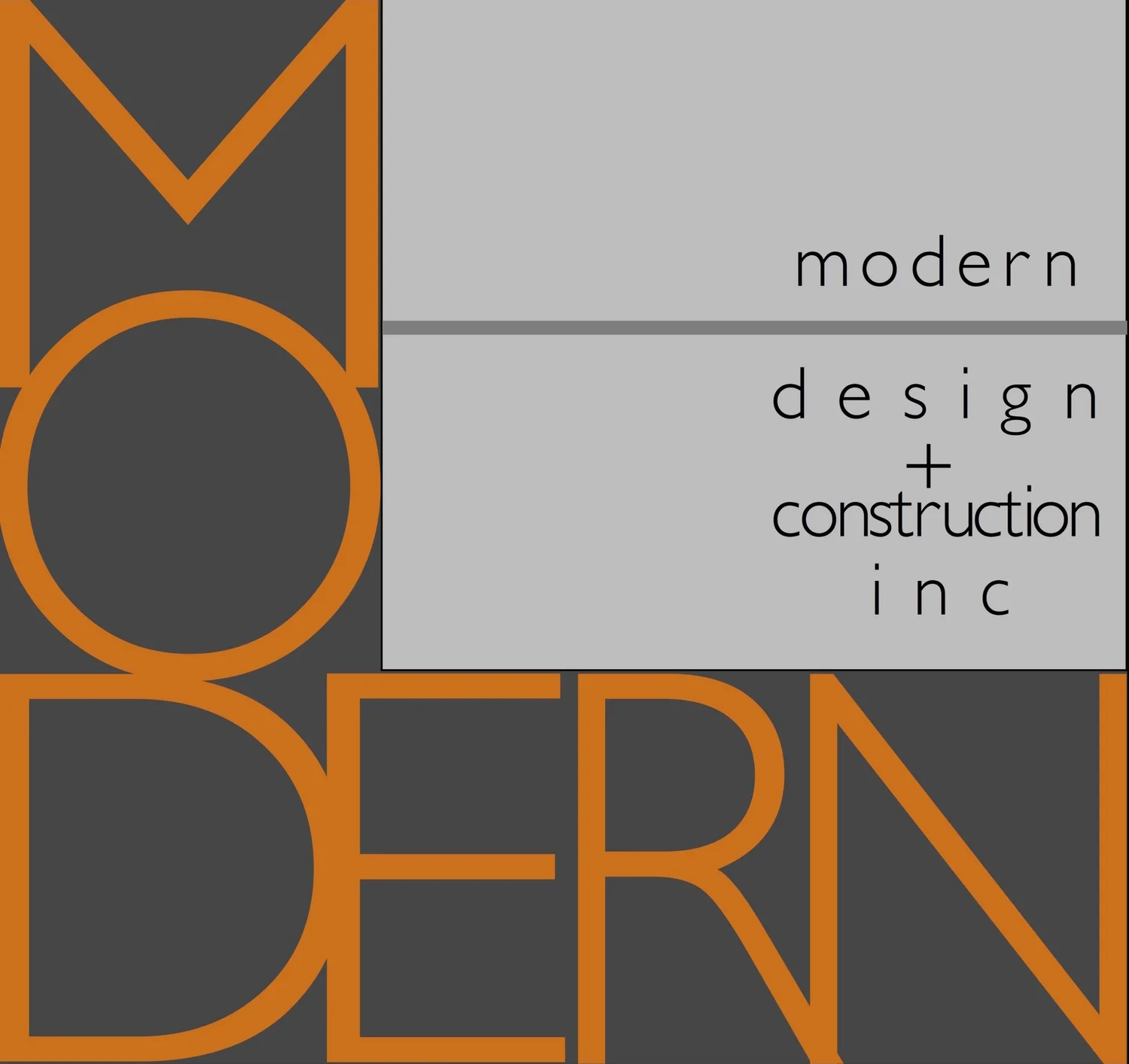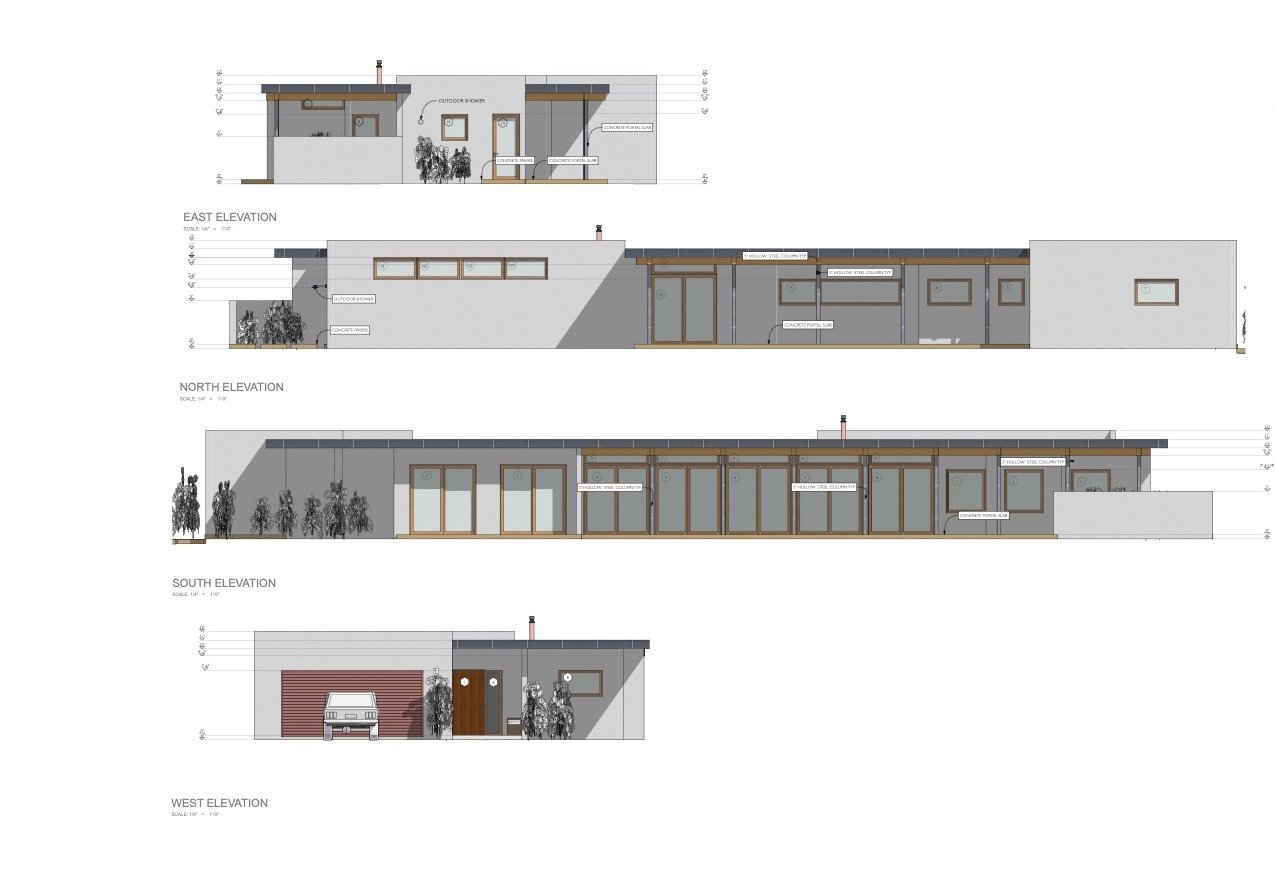A DESIGN STYLE CLOSE TO MY HEART
A design style close to my heart! Using design concepts rooted in that architectural era, we strive to bring them into modern times. the last 4 or so years has seen us design a few homes in this vernacular. Elsewhere on the site is the Fredrickson/Morgan home, which also uses this design language.
We utilize air to water heat pumps for water heating and radiant heat in some cases, and Mini Spits for heating and cooling in other cases. With all electric appliance packages coupled with a PV system, the goal is to achieve a net zero energy footprint. We also strive, from a design standpoint, to minimize the carbon footprint of the material we use. As much as possible, all insulation is provided by recycled cellulose, and our foundation system uses around 40% less concrete than a normal full depth system. We minimize the use of rigid foam products. Understandably there is an interest in alternative wall systems, but a lot of them are either rigid foam and/or concrete based, and those items tend to have a much higher carbon footprint than a traditional wood framed home. By using advanced framing techniques we try to use less lumber than a more traditionally framed home. High performance windows are another part of our design/building toolset.
The Southwest , and mores specifically, Santa Fe , are water stressed areas. My longstanding interest in water conservation, informed by years serving on the Sant Fe Water conservation Committee, and my founding work with the now nationwide Water Efficancy Rating Standard, means our homes incorporate various water savings strategies. Rainwater Harvesting, coupled with treatment, provides both landscape irrigation, and water for indoor toilet and laundry use. Greywater capture systems, provide a year round supply of outdoor irrigation water. Passive landscape water capture, using rooftop collection routed into planting infiltration areas, is another, lower cost strategy for using rainwater. Ultra low flow toilets, and water sense interior fixtures are also part of water saving strategy.
The First Project is the La Casa De Las Gemelas Project (it features an interior arboretum) which is a design feature found on Eichler homes back in the day…) Featuring matching bedrooms for the clients young twin girls. a”tower fun zone” common space for both of them, home offices, a Japanese style indoor outdoor bathing area, and spectacular tall ceilings throughout to capture the endless view of their location, the clients input really drove this design.
ENTRY La Casa De Las Gemelas. (and no, there won’t be boulders in front of the driveway ;-) )
REAR VIEW, La Casa De Las Gemelas. Thru the floor to ceiling glass, lies the eastern views of the Sangre De Cristo Mountains
SOUTHWESTERN VIEW, La Casa De Las Gemelas
NORTHEASTERN VIEW La Casa De Las Gemelas
DRAFT BUILDING SECTION OF THE TWINS “FUN ZONE”
INTERIOR COURTYARD, La Casa De Las Gemelas
ENTRY La Casa De Las Gemelas
FLOORPLAN La Casa De Las Gemelas
This next home is the Acote Project. 1900 sq ft main house with 500 sq ft artists studio. Lots of client input on this floorpan. This home was completed 8/2023. It won a Design Award in the 2023 Parade of Homes. Net Zero, (HERS of -23!) Greywater system waters 6 newly planted piñon trees at the front of the home. In the 2023 Santa Fe HBA Parade of Homes, we won a “Best Design” award for this project…
SOUTH SIDE, ACOTE PROJECT
ACOTE PROJECT ELEVATIONS
Nearing completion, front of home
Front Portal
drone shot of house and studio
Kitchen
Living Room
Dining Room

















