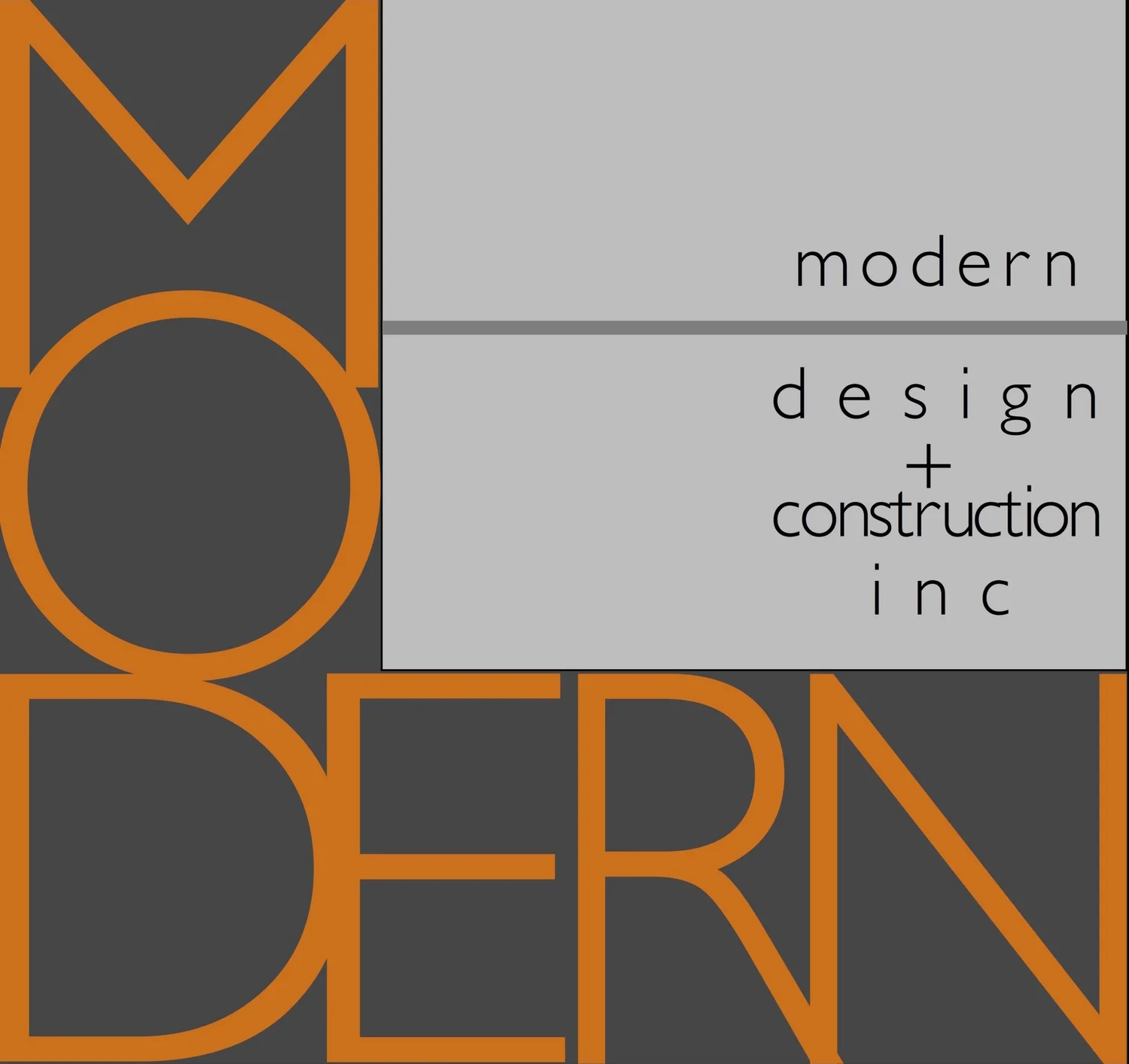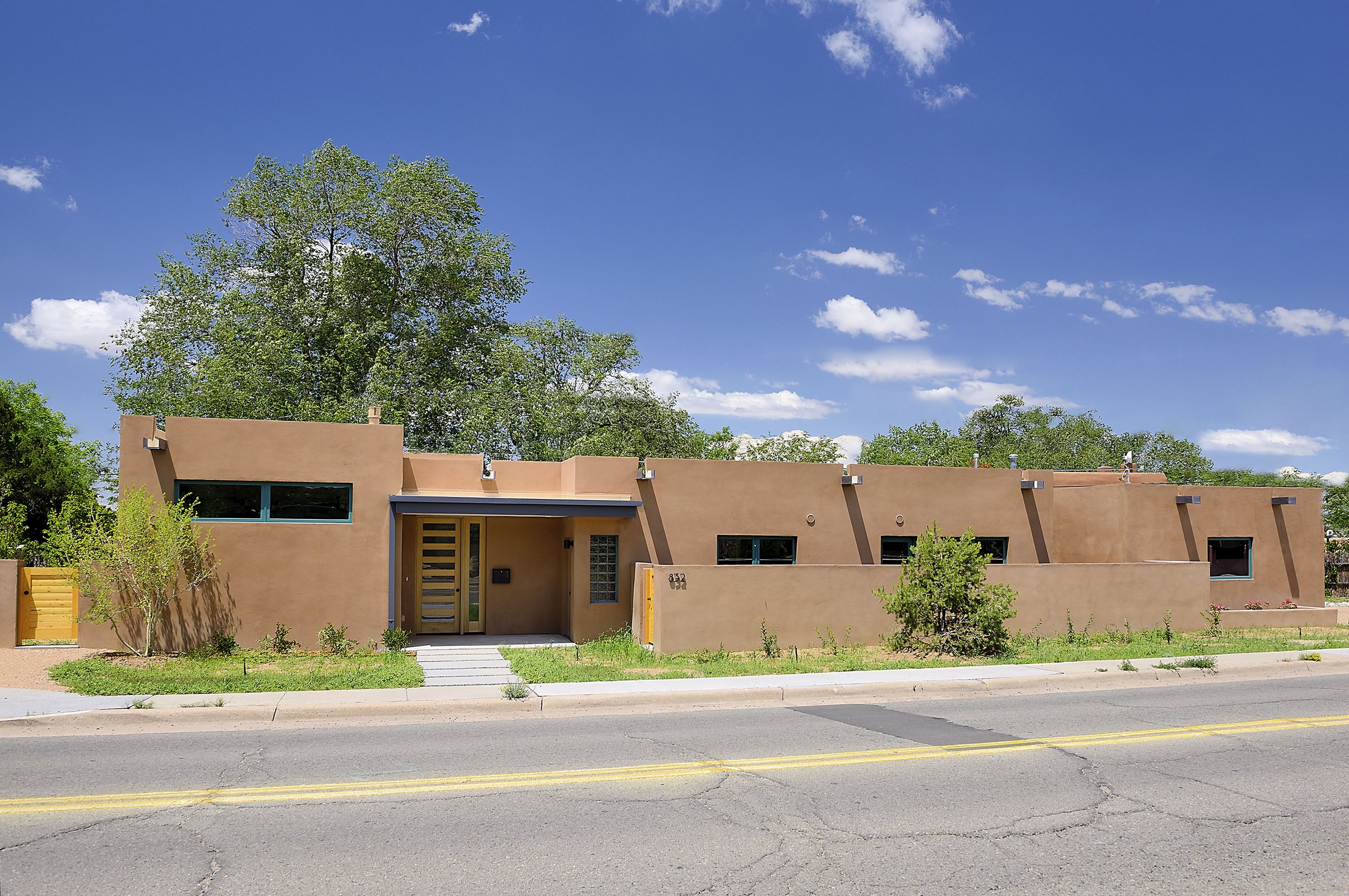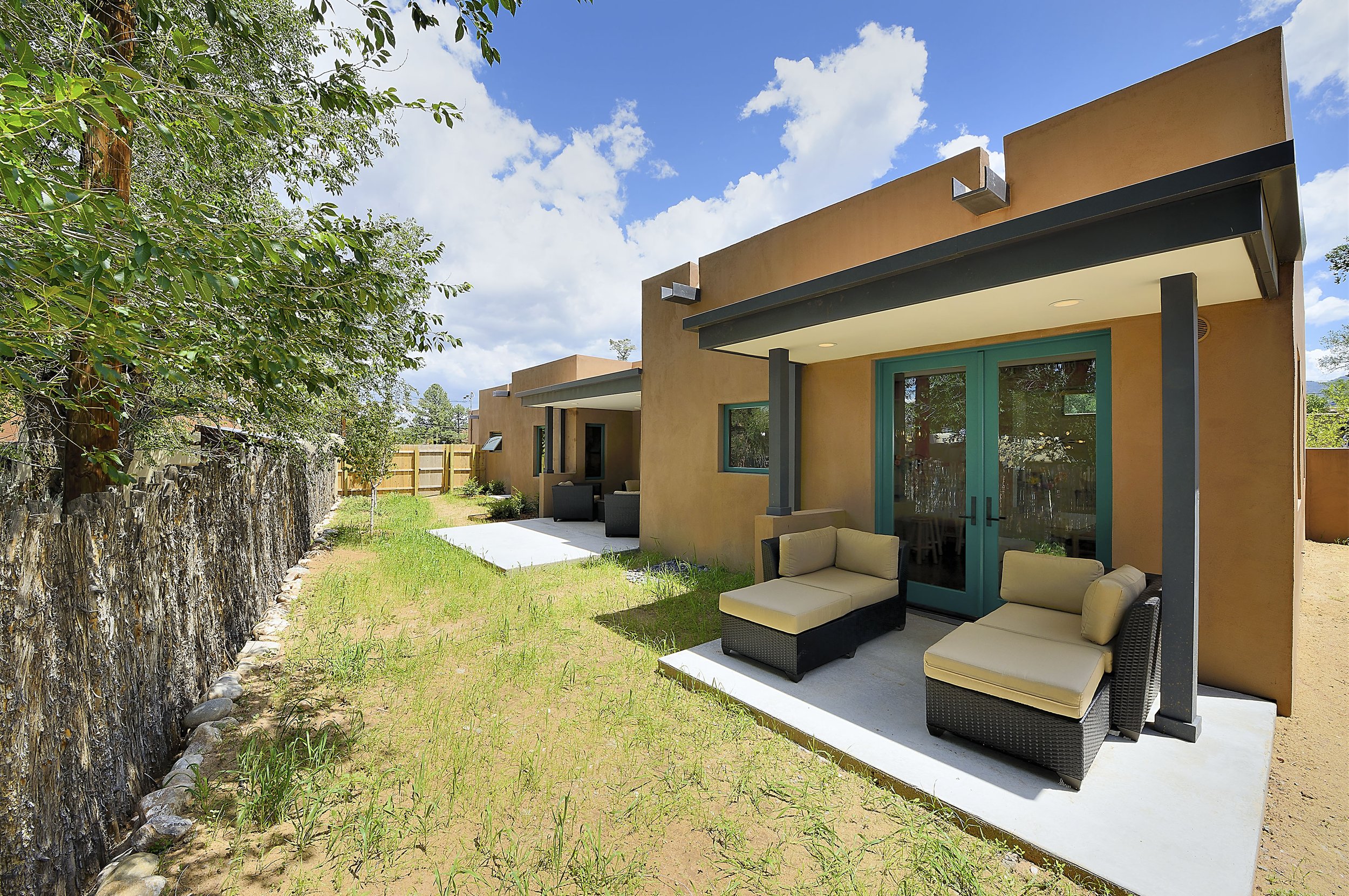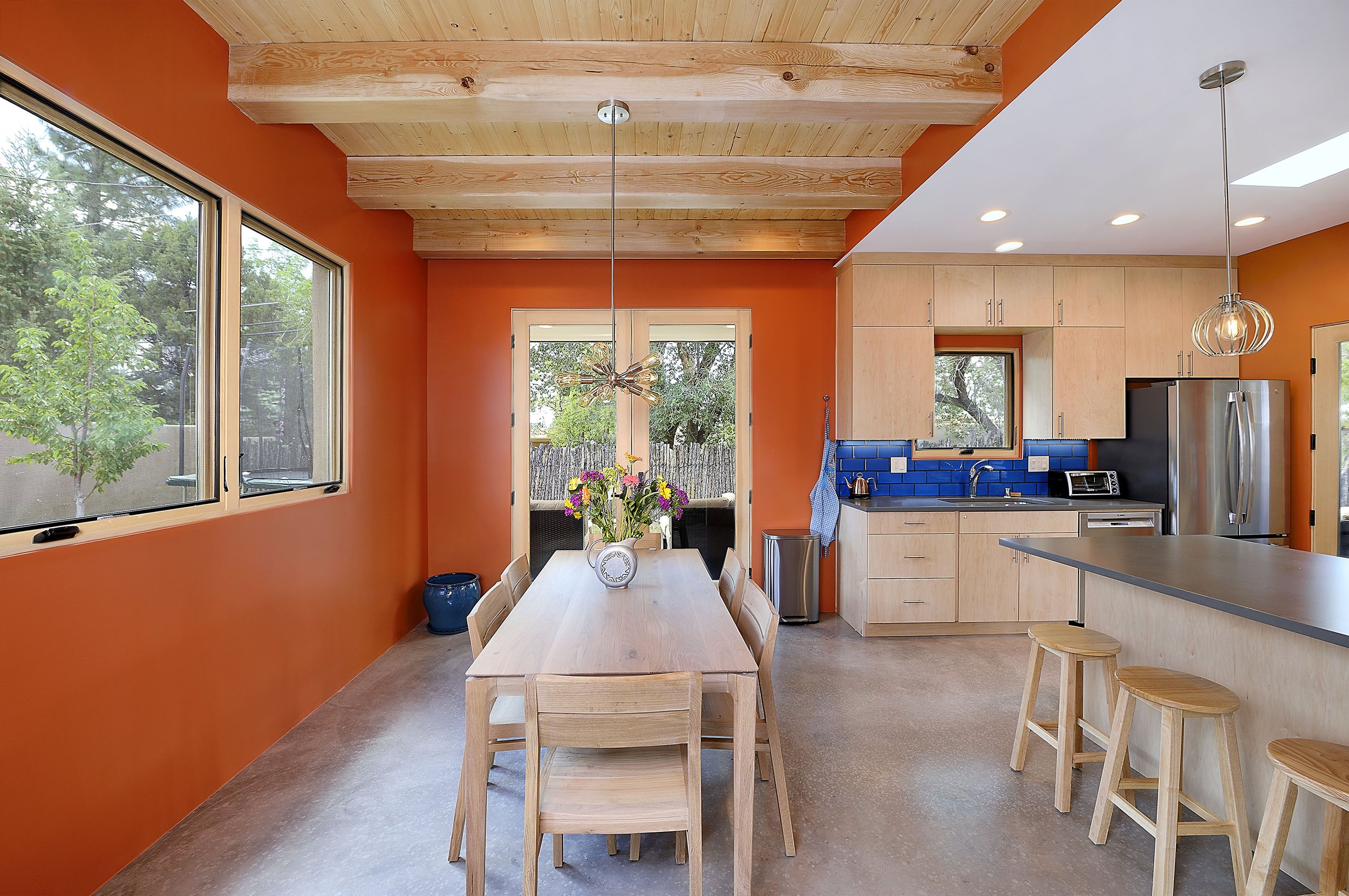STAYING IN THE HOOD
This client LOVES her neighborhood. The walkability, closeness to downtown, shopping, the kids school is around the corner, and basically she can live her life on a bike, and not in a car. The lot? Well… everyone (including myself) didn’t even realize it was a lot. It looks like an orphan piece of land attached to the existing home next door. But, my client is a very creative soul, and saw “possibilities” where no one else did. On an airplane, with some graph paper and a pencil, she pretty much sketched out a floorpan that fit this very setback and size constricted lot. I got to make the room sizes, and basic layout work, and define the exterior elevations. Another successful client/designer collaboration was birthed. The home is approximately 1800 sq ft 3 bedroom, with 2.5 baths and a semi formal dining room.It also has a 2 car garage. The homed achieved LEED Platinum status. The client moved in summer of 2021 (Photos By Daniel Nadelbach)
Street View
Rear of House/Dining Room Portal
Rear of House/Kitchen Portal
Entry Foyer/Living Room
Living Room
dining Room/Kitchen
Kitchen
Kitchen












