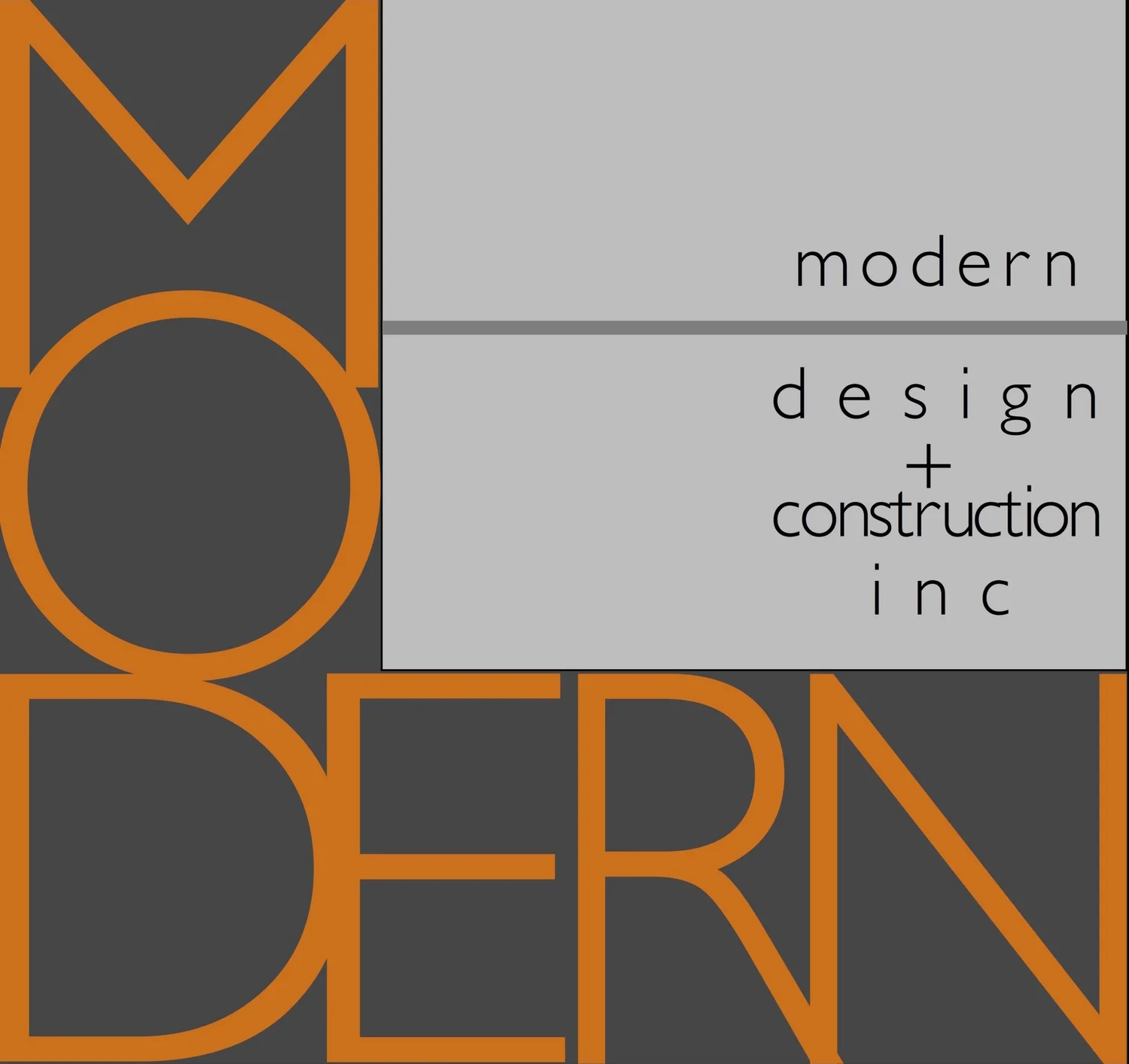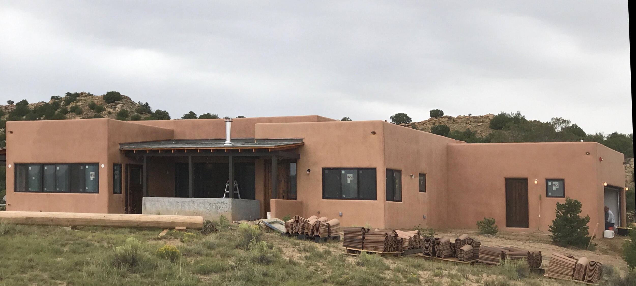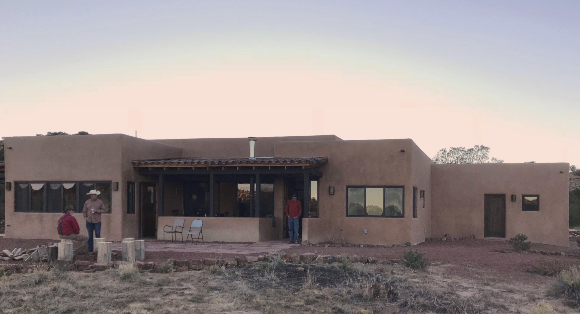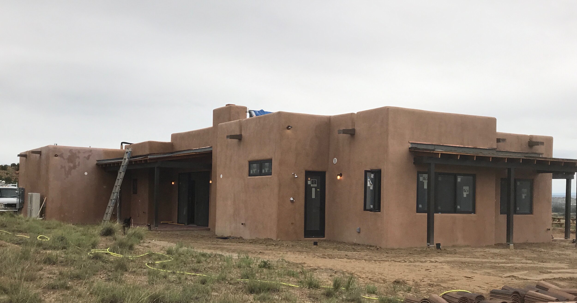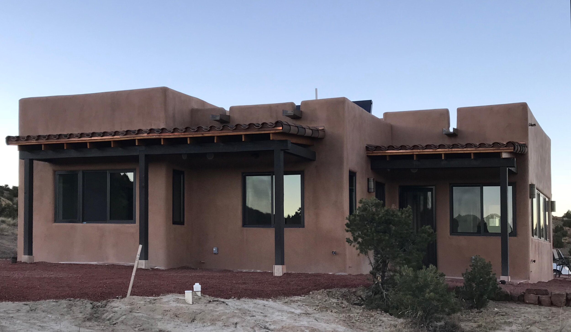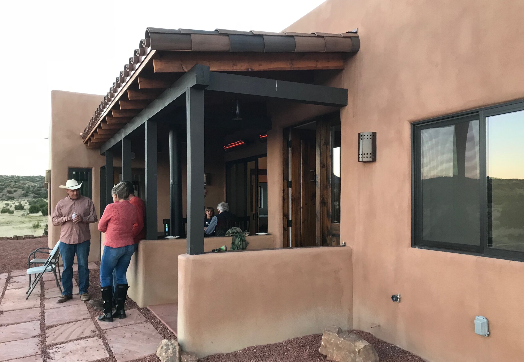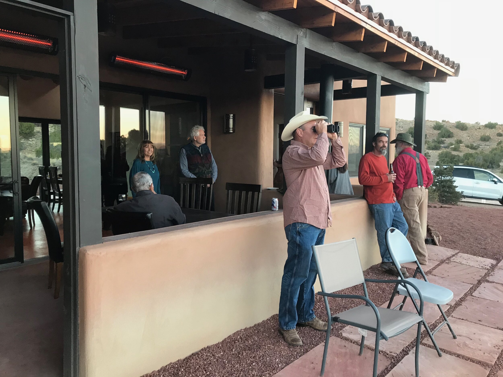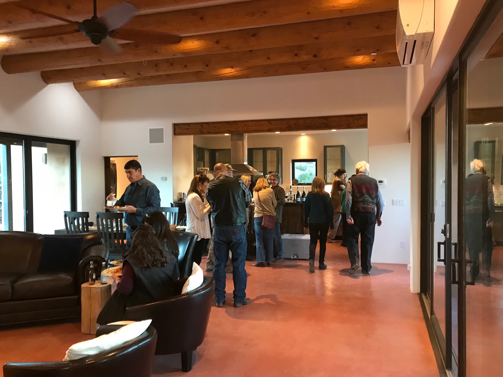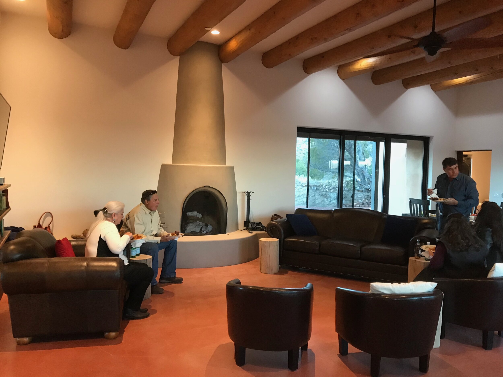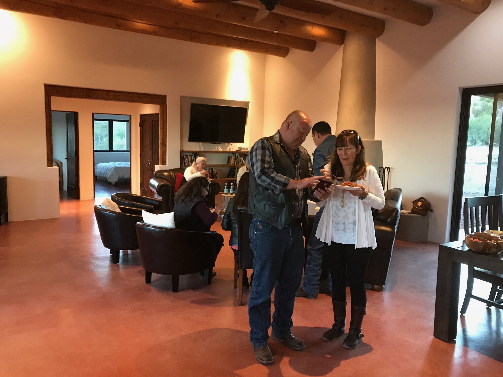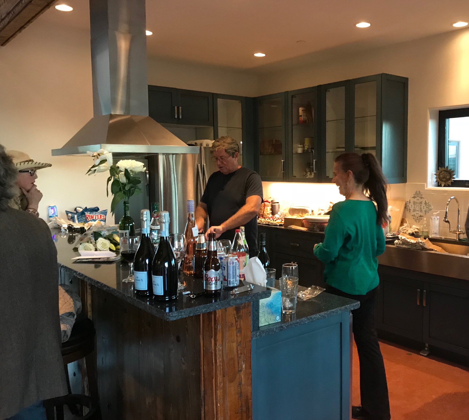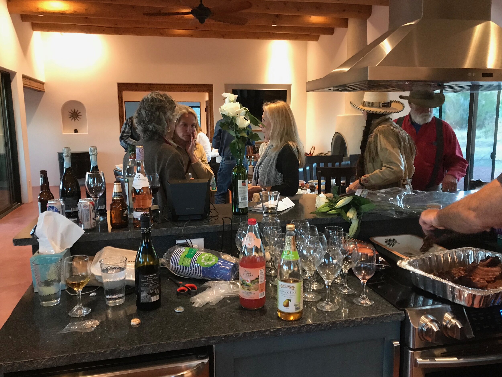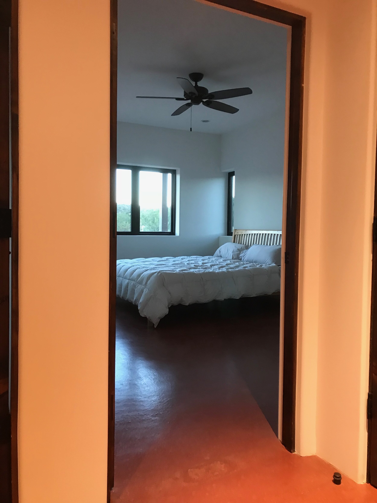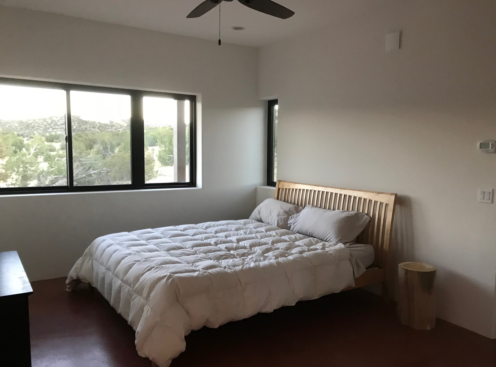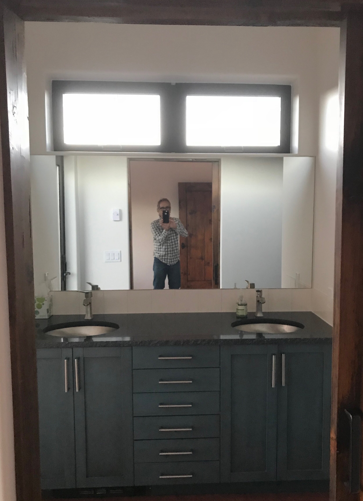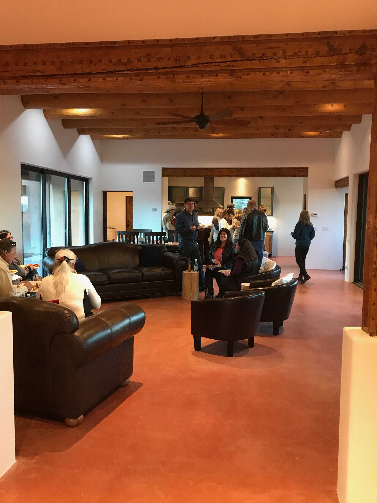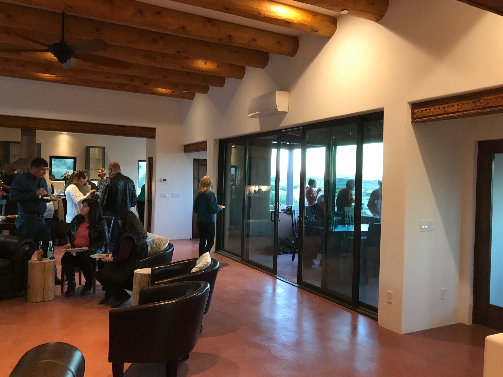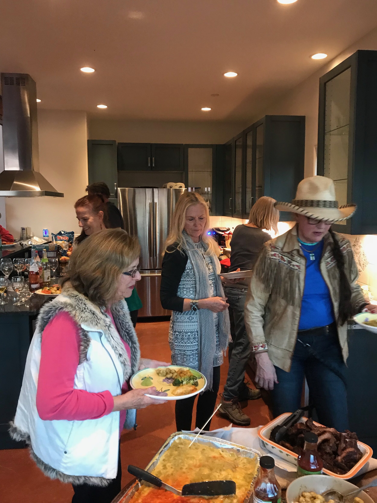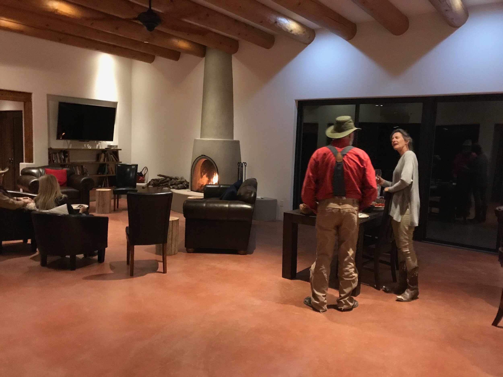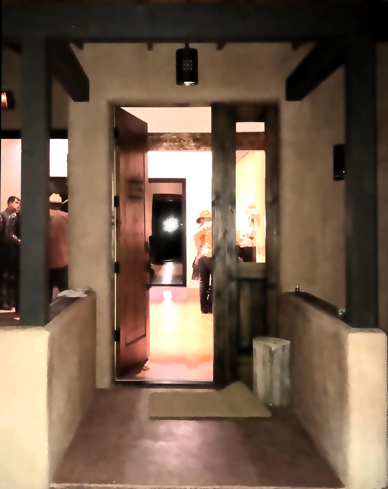Remember when you were a kid and watching Gunsmoke, or High Chaparral or any number of other westerns and wondering what it would be like to live in the 'real west" Well, my client for this project made that dream a reality. 140 acres 7 miles off the highway- and his neighbor to the south is a 24,000 acre ranch. Artifacts dating from the 1850's can be found when walking around the land. It's truly a magical place. Santa Fe Ranch House Style, it features clay tile portal roofs, carved beams, vigas, a 11 ft tall Living Room ceiling, and a Kiva Fireplace, along with a large kitchen perfect for entertaining. Furthermore is a writing studio space- which features expansive east facing glass with views of the Sangre De Cristo Mountains, something he draws inspiration from for his writing. The breakfast nook off the kitchen features the same views. Both east and west sides have covered patios- one for the morning, and one for evening sunsets. Both bedrooms and office have plenty of south facing glass for passive solar gain. The house itself is built using the PGH building science model. PGH stands for "pretty good house" and its basic concept is 90% of the goodness of a Passive House, for considerably less $$$ than a Passive House. think "10, 20, 40, 60". R10 insulation under the slab. R20 on the stem walls. R40 in the walls, and R60 in the ceilings. A blower door test of less than 2 ACH. (two of my previous projects came in at .92 and 1.33) Also featured is a 4.5kw Solar Array, greywater system, passive rain garden landscape design, ERV system, and heating and cooling provided by a Mini Split system. In the gallery below are various photos during the construction process, along with some snapshots taken during the owners housewarming party. The house achieved Build Green New Mexico "Gold" status and is eligible for the New Mexico Sustainable Building Tax Credit.
East View
Southeast View
Southwest View
Floorplan
